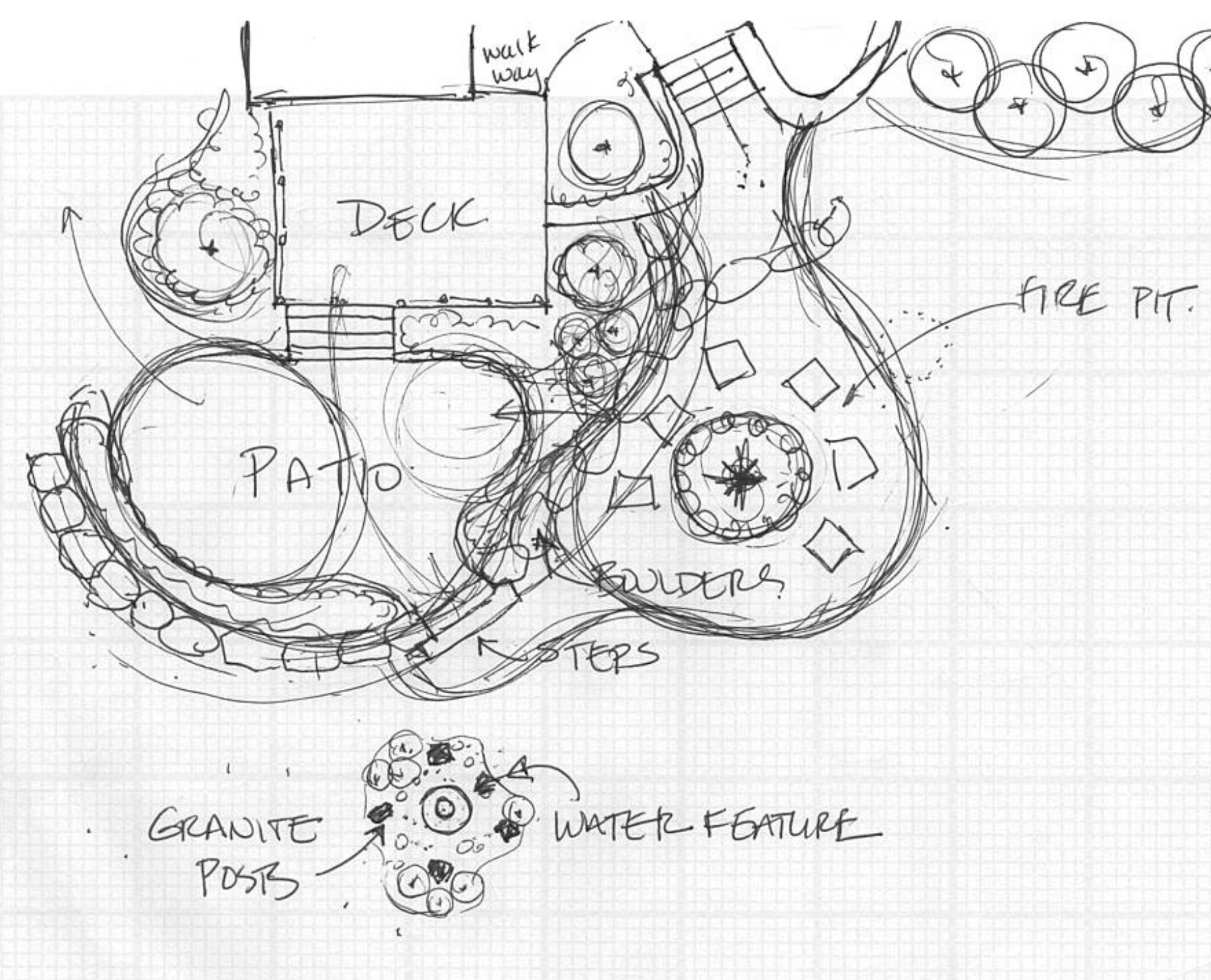“Our philosophy on design is if you don’t have a good plan in place prior to starting construction, your project can be delayed and additional costs incurred because of a lack of planning. ”
Our Design Process
Landscape Consultation
Quick on-site sketch
Whether it’s a mature landscape that needs a renovation or a new home that needs some curb appeal, we provide a 2 hour on-site consultation to meet your immediate needs. This includes a quick hand sketch drawn on-site that shows layout, planting options, new landscape recommendations for improvement and changes to your existing landscape. You’ll be able to bring your hand sketch to a nursery for additional plant ideas for a DIY project. Alternatively, you can hire our landscape crew to complete the project for you.
Conceptual Plan and Design Development
For most larger projects, a conceptual landscape plan is needed. We will meet with you initially to get an idea of the scope of your landscape project and provide a detailed proposal that meets all of your needs. You may be looking for a swimming pool, shed or cabana, fire pit, patios, walkways, tennis courts, etc.
Site Analysis
Site Analysis
A site analysis is performed on your property to evaluate your site. We review solar exposure, views, wind, drainage, existing vegetation, existing or proposed structures, topography, utilities, town regulations, zoning, setbacks, etc. If you have a survey of your property, septic plan or architectural plans, we will review those as well as use it for a base plan to begin your design, otherwise we will take measurements of your property and photos to document your project.
Brainstorm Meeting
We will then meet with you to review all the landscape elements you wish to see on your property and also discuss a rough budget to make sure we are designing a plan that fits your family’s needs. During this meeting, we will quickly brainstorm ideas on how to design your space with all the landscape elements discussed. It’s important that together, we take our clients through the design process.
Conceptual Landscape Plan
Here is where we take all the pieces of your landscape and put them together. There may be several different options that we will review with you in order to get it just right. Patios, walkways, firepits, water features, plantings etc. will all be designed and labeled in an easy to read plan.
Conceptual Landscape Plan
3D CAD Rendering
3D Renderings and Perspective Drawings
Many times it is difficult to understand or visualize what your landscape will look like when looking at a 2D plan from a birds eye view. Our 3D CAD renderings or perspective drawings can help you visualize what the landscape will look like once it is built.
Perspective Hand Sketch
Landscape Master Plan
Once you have reviewed the conceptual landscape plan, final revisions to your plan take place to complete your master plan. Depending on your budget, you may want to break up your project into priority areas for implementation. Having a master plan is essential to planning your budget for your landscape.
Planting Plan
Planting Plan
Your final master plan will include symbols showing trees, shrubs and perennials and the placement of them on your property but deciding whether a tree is a dogwood or a cherry tree comes down to meeting your specific plant likes and dislikes. Sun requirements, soil conditions, mature size, texture, seasonal interest and colors are just some of the characteristics of a plant that goes into the planning of your planting plan.
Project Management
Since we are design build, we plan on designing and building your landscape right from day one. When planning the design, it is imperative that we keep budget, onsite conditions, drainage, and construction methods in mind. After the landscape plan is complete we will provide you with a rough budget for installation for all areas of your project planning and help you through the construction process.
For more information:
Please contact our landscape architect for more information about how we can create the landscape you’ve always desired.







